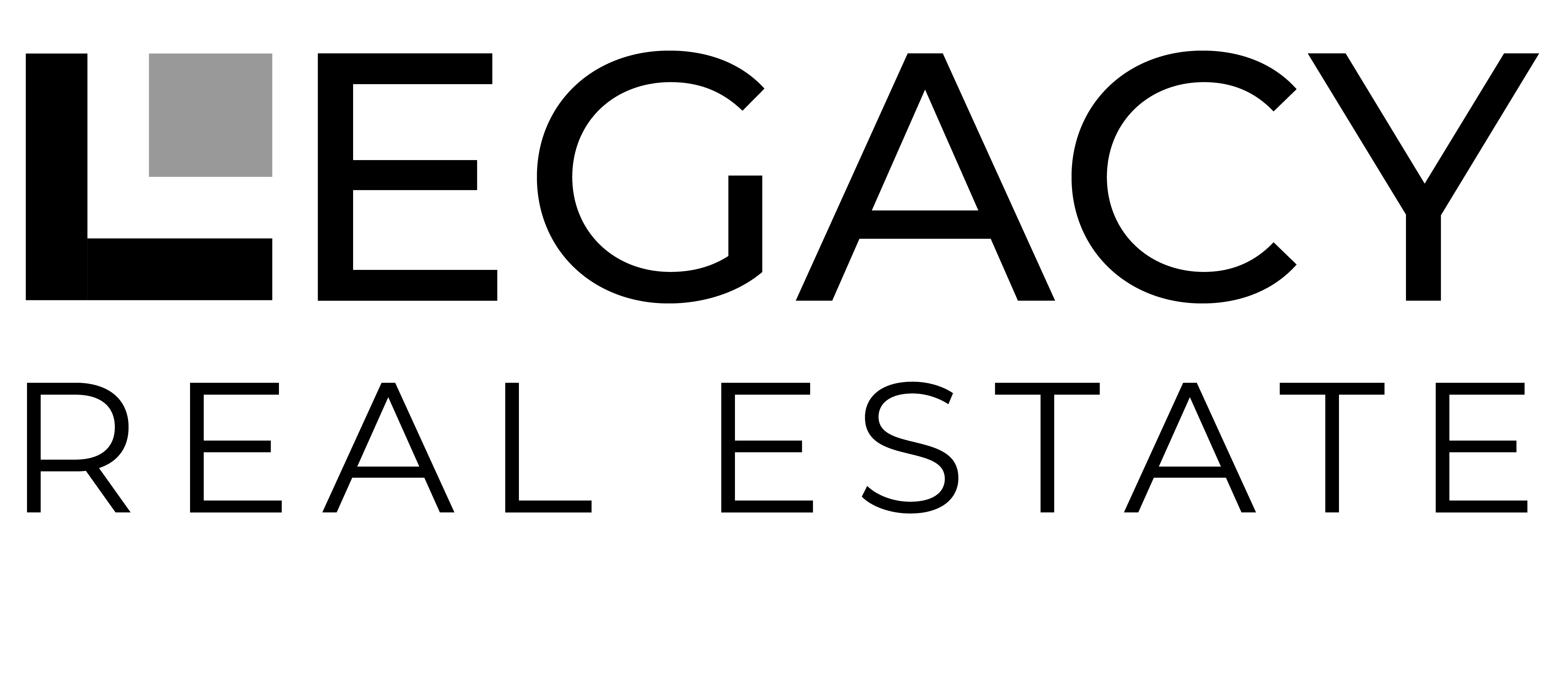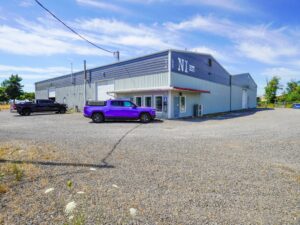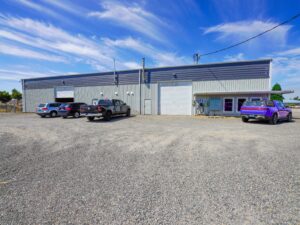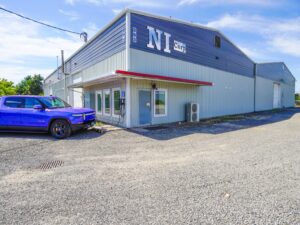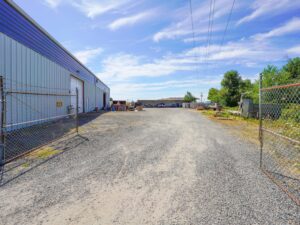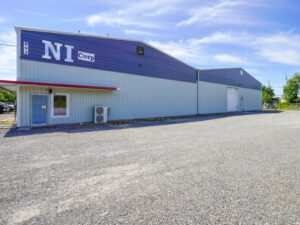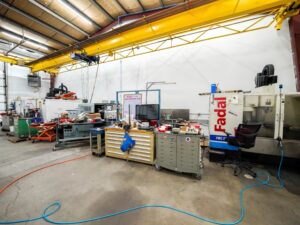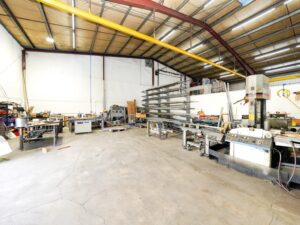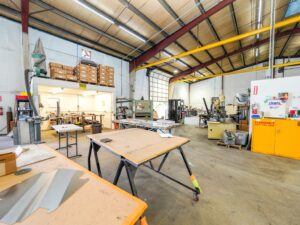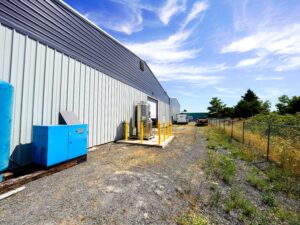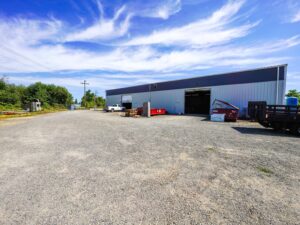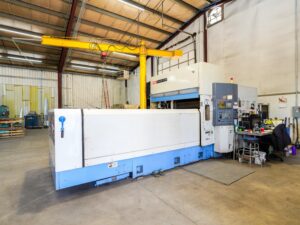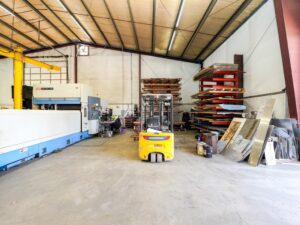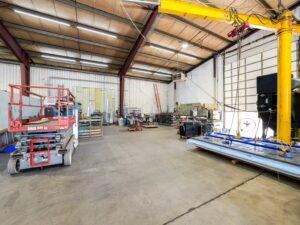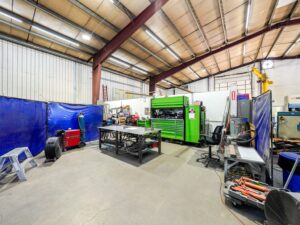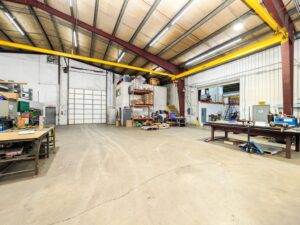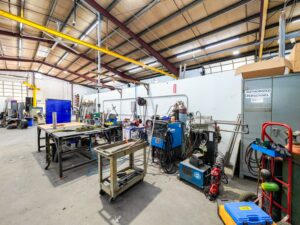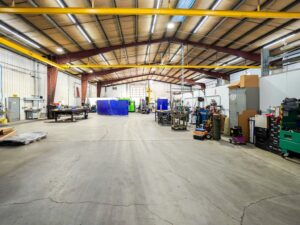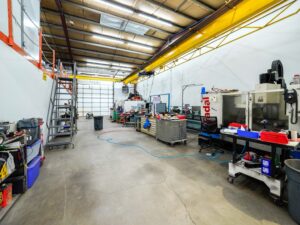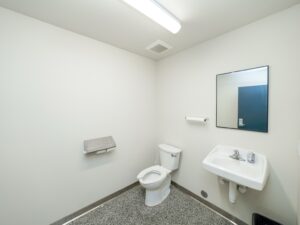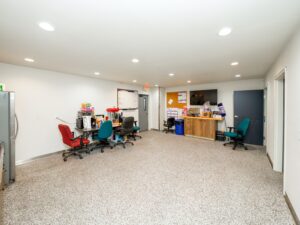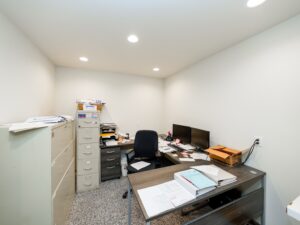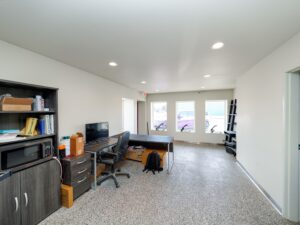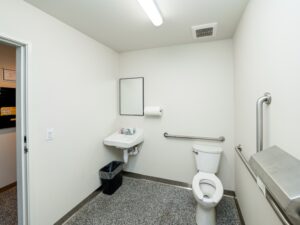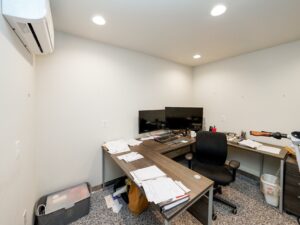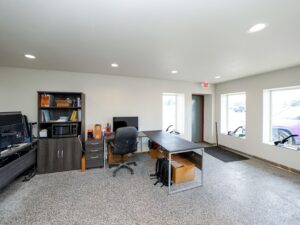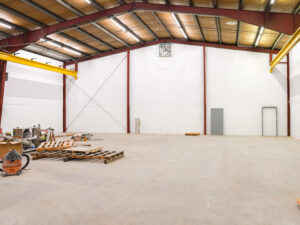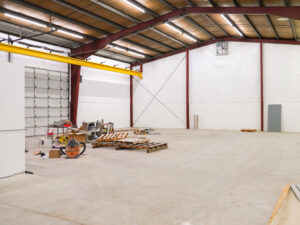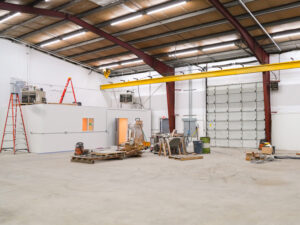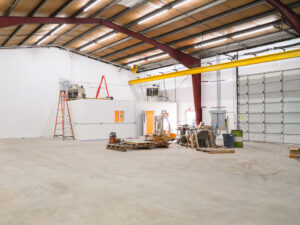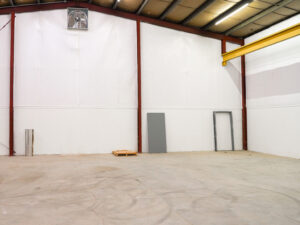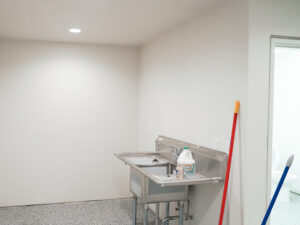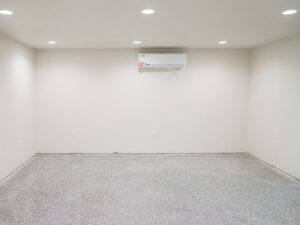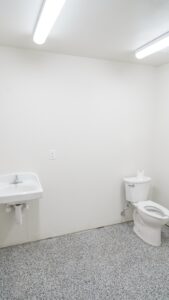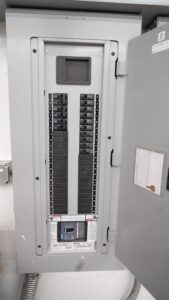Listing Details
- Type: Industrial
- Industrial Type: Distribution Warehouse, Flex Space, Manufacturing, Warehouse
- Land Type: Industrial
- Office Type: Office Warehouse
- Date added: Added 2 weeks ago
Descriptions
-
Description:
Owner/User Industrial Property
With lease Income & Business Potential
Extensively Upgraded Industrial Building With Existing Additional Income.
Currently home to metal fabrication business Ninth Inning (owner-occupied), with additional lease income from a separate tenant. Features include 3 private offices, 3 bathrooms, a break room, ample storage, and 6 on-grade roll-up doors. Zoned Light Industrial, supporting a wide variety of uses, and located in Stayton, OR with easy access to I-5.
Additional income-producing tenant occupies 4,500 SqFt of the building and provides an added $40,422 in annual rent.
–––––– Investment Highlights ––––––
Recent Building Improvements:- 480V 250 Amp 3 Phase Power
- On Grade Roll-Up Doors (x6)
- Remodeled Office Mini-Split
- LED Lighting
- 23’ Clear Span Ceiling Height
- 15’ 5” Crane
- Fenced / Open Yard & Parking
- Additional Storage
Business Highlights:
- Business purchase price: $560,000
- Metal fabrication shop specializing in custom metal parts and assemblies for various industries.
- Turn-key operation with repeat clientele and key staff (including an operations manager) willing to to stay on board.
- 8-year average growth sales of $1,400,000 with nearly $2,000,000 in sales in 2022.
- Equipment & supplies valued at $300,000.
- Equipped with lasers, CNC lathes, mills, TIG/MIG welders, shears & more.
- Includes air compressors, zonal lighting, and compressed air lines.
- Dedicated concrete pad for laser gas tank storage.
Property Information & Location
- State: Oregon
- County: Marion
- Cross Street: Deschutes Dr.
- APN: 534162
- Lot Size, Acres: 1.3
- Lot Size, Sqft: 56628
- Zoning: IL
- Property Taxes: 9625
- Property Tax Year: 2025
Sale Terms
- Sale Type: Investment, Owner / User
- Cap Rate: 6.99
Lease Terms
- Number of Spaces Available: 2
- Available SF: 18240
- Lease Type: Triple Net / NNN
Building Details
- Property Name: 893 Wilco Rd.
- Building Size (sqft): 18240 sq ft
- Gross Leasable Area (SF): 18240
- No. Buildings: 1
- Floors: 1
- Year Built: 1995
- Tenancy: Multiple
- Ceiling Height: 23ft
- Parking Type: Surface
- ADA Compliant: Yes
- Bathrooms: 4
- No. Private Offices: 4
- No. Conference Rooms: 1
- No. Roll-Up Doors: 6
- Foundation: Slab
Floor Plans
- Floor plans:
Ask us about this property
This property is located in Stayton is currently and has been listed on Legacy Real Estate - Corporate. This property is listed at $2,100,000.
