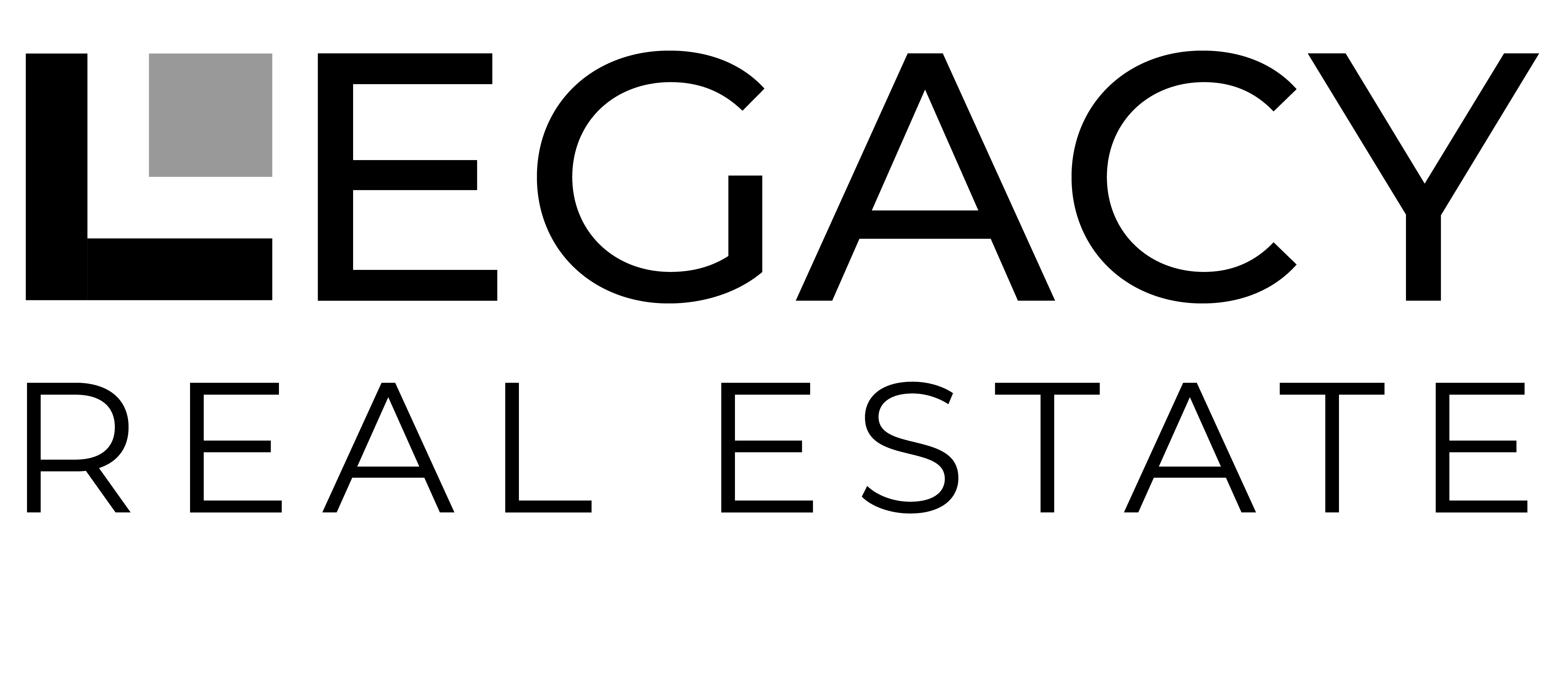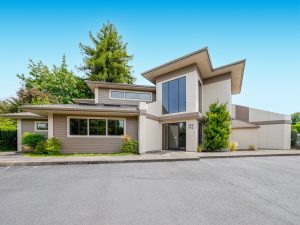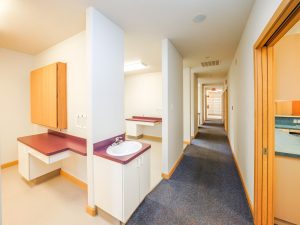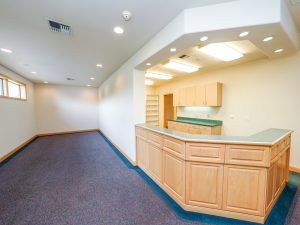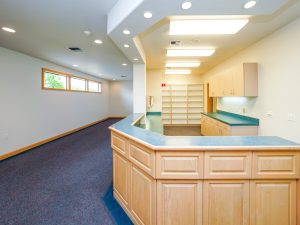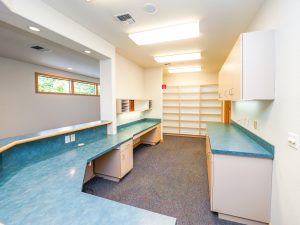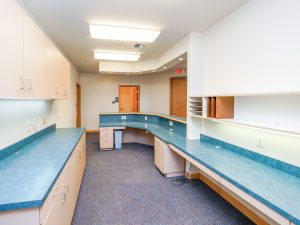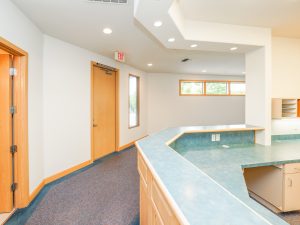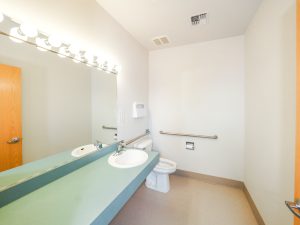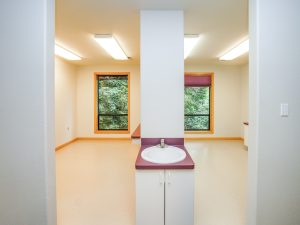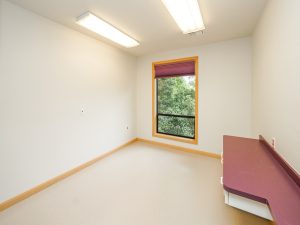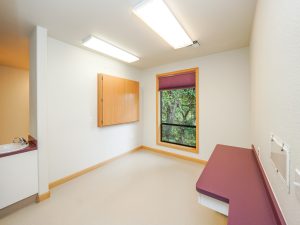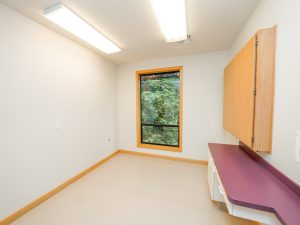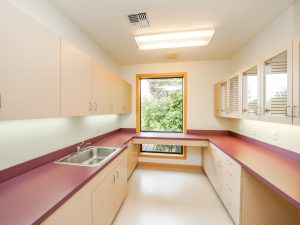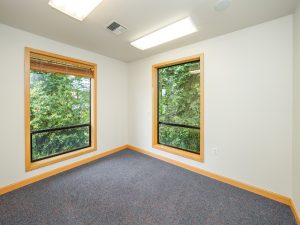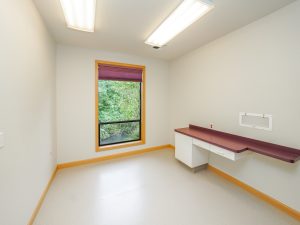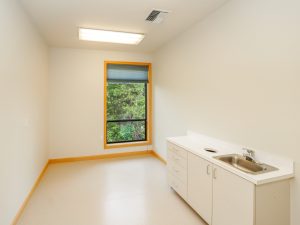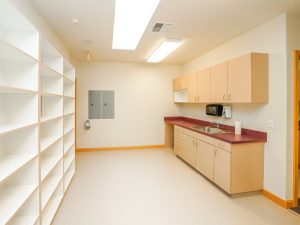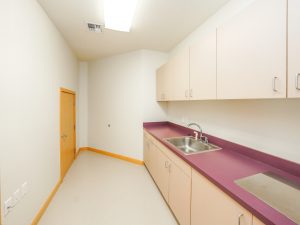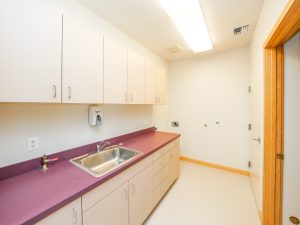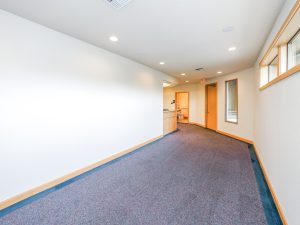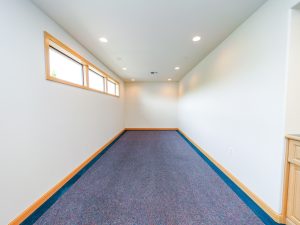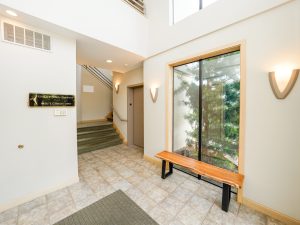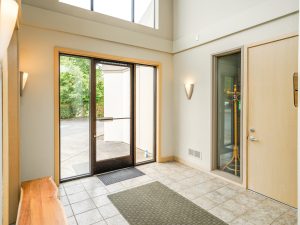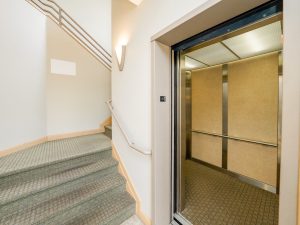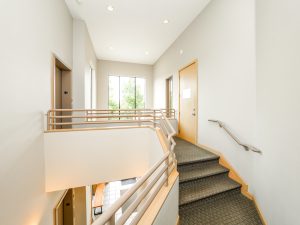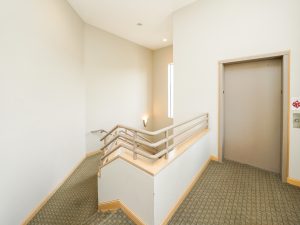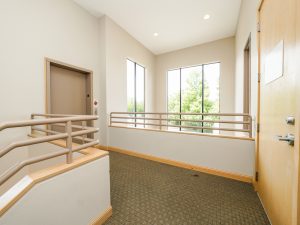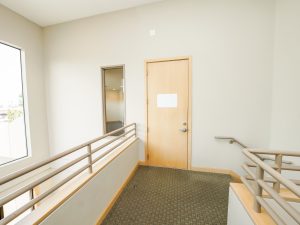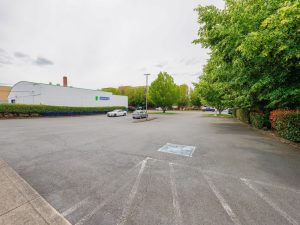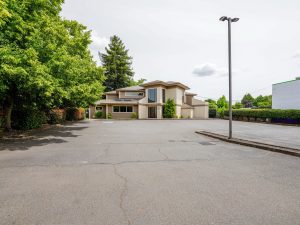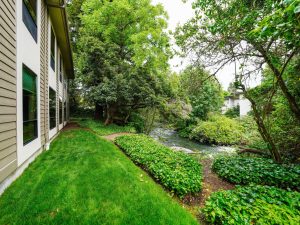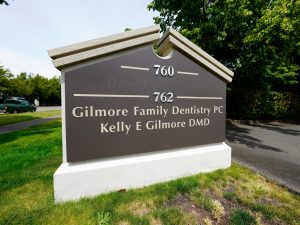Listing Details
Descriptions
-
Description:
Exceptional medical office space for lease in Downtown Salem. Ideal for general dentists, dental specialists, or medical practices. This incredible property boasts a beautifully landscaped exterior, ample parking, and convenient downtown access. Previously occupied by a general dentistry practice, this space has been designed with a welcoming and professional atmosphere, featuring a variety of room configurations perfectly suited for healthcare professionals.
This 2,111 SqFt space offers multiple operator rooms, two ADA-compliant bathrooms, a private office, reception area, break room, and plenty of storage. Recently updated with fresh paint, new carpet and vinyl flooring, this space is move-in ready. Located on the second floor and accessible by elevator, the building also features a beautiful shared lobby and a parking lot with 21 spaces, ensuring convenience for both staff and clients.
Show all description
Property Information & Location
- State: Oregon
- County: Marion
- Cross Street: Division St NE
- APN: 578189
- Lot Size, Acres: 0.25
- Lot Size, Sqft: 10890
- Zoning: CR
Rooms
-
Rooms:
Room type Dimensions Level Bath 6'11" x 9'8" 2 Bath 8'5" x 5'10" 2 Room 10'5" x 9'2" 2 Room 11'11" x 9'4" 2 Room 9'11" x 10'7" 2 Room 10'2" x 10'7" 2 Room 10'0" x 10'7" 2 Room 9'11" x 10'7" 2 Room 9'0" x 10'7" 2 Room 11'10" x 6'0" 2 Room 7'6" x 9'6" 2 Mechanical / IT 5'3" x 7'6" 2 Storage 8'5" x 3'4" 2 Waiting Area 31'4" x 20'6" 2 Break Room 11'10" x 23'8" 2 Hallway 50'8" x 4'3" 2 Reception
Lease Terms
- Number of Spaces Available: 1
- Available SF: 2111
- Rent Period: 36 months
- Rent / SF per Year: $27
- Rent / SF per Month: $2.25
- New Construction: No
- Lease Type: Triple Net / NNN
- Tenant Expenses: Electric, Gas, Insurance, Interior Maintenance, Janitor, Taxes, Water/Sewer
- Landlord Expenses: Exterior Maintenance
Building Details
- Property Name: Gilmore Family Dentistry
- Building Status: Existing
- Building Size (sqft): 6438 sq ft
- No. Buildings: 1
- Floors: 2
- Year Built: 1996
- Tenancy: Multiple
- Parking Type: Surface
- No. Elevators: 1
Showing Instructions
- Lockbox: No
- Showing Instructions: Appointment Only, Call Listing Broker
- Listed By: James Hauge
- Broker's Phone Number: (503) 877-2101
- Broker's Email: jamesh@legacyre.com
